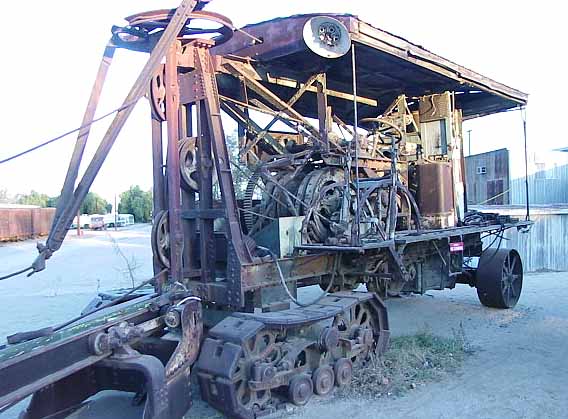Just had a new bay added to the garage. It is 12' x 24'ft and of a standard wood frame construction. I was thinking of adding an electric engine hoist (harbor frieght has a couple for $100 range that lifts up to 900lbs.) I was thinking I'd hang it from the ceiling. Not exactly sure but would say ceiling joists (running in the 12ft direction) are 2x10 or 2x12 so I assume that would be far too weak. Could anyone tell me what I'd need to add in the way of a beam or something across the 12' width that would be strong enough to attach the hoist to in order to be able to pull and hold an engine/tranny combination? Now is the perfect time since I have not done the insulation or drywall yet.
Thanks!
-Matt
Thanks!
-Matt





